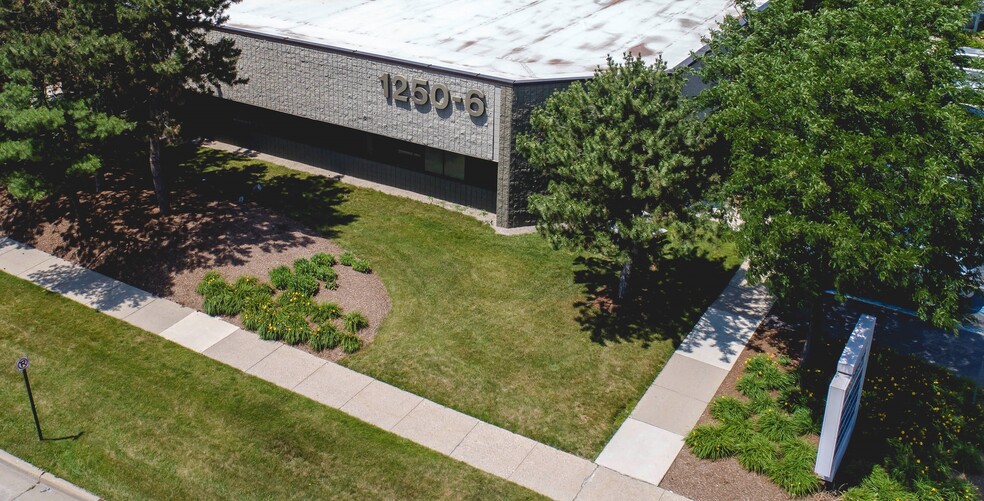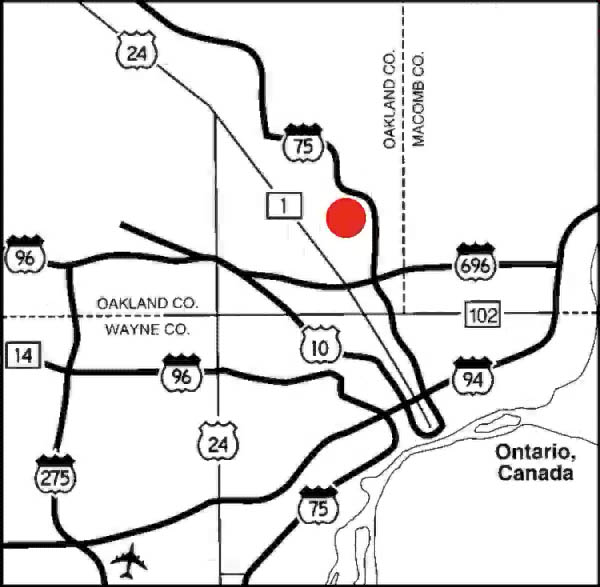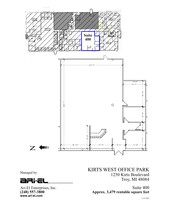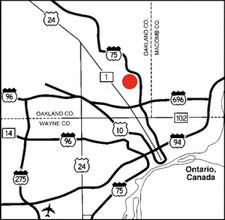thank you

Your email has been sent.

Kirts West Office Park Troy, MI 48084 597 - 20,462 SF of Office Space Available




Park Facts
| Total Space Available | 20,462 SF | Park Type | Office Park |
| Max. Contiguous | 12,822 SF |
| Total Space Available | 20,462 SF |
| Max. Contiguous | 12,822 SF |
| Park Type | Office Park |
All Available Spaces(6)
Display Rental Rate as
- Space
- Size
- Term
- Rental Rate
- Space Use
- Condition
- Available
Corner space with open area in the middle and offices around.
- Listed lease rate plus proportional share of electrical and cleaning cost
- Mostly Open Floor Plan Layout
- Can be combined with additional space(s) for up to 7,043 SF of adjacent space
- Partially Built-Out as Standard Office
- Conference Rooms
Three offices and the rest is open area.
- Partially Built-Out as Standard Office
- Conference Rooms
- Mostly Open Floor Plan Layout
- Can be combined with additional space(s) for up to 7,043 SF of adjacent space
| Space | Size | Term | Rental Rate | Space Use | Condition | Available |
| 1st Floor | 3,564 SF | 3-5 Years | $16.95 /SF/YR $1.41 /SF/MO $182.45 /m²/YR $15.20 /m²/MO $5,034 /MO $60,410 /YR | Office | Partial Build-Out | Now |
| 1st Floor, Ste 400 | 3,479 SF | 3-5 Years | Upon Request Upon Request Upon Request Upon Request Upon Request Upon Request | Office | Partial Build-Out | Now |
1250 Kirts Blvd - 1st Floor
1250 Kirts Blvd - 1st Floor - Ste 400
- Space
- Size
- Term
- Rental Rate
- Space Use
- Condition
- Available
Corner space with glass on two sides. Immediate exterior entry and also corridor entry. Cools space for small tenant.
- Listed lease rate plus proportional share of the utilities and cleaning cost
- Open Floor Plan Layout
- Space is in Excellent Condition
- Fully Built-Out as Standard Office
- Finished Ceilings: 8’6”
| Space | Size | Term | Rental Rate | Space Use | Condition | Available |
| 1st Floor, Ste 150 | 597 SF | Negotiable | $16.95 /SF/YR $1.41 /SF/MO $182.45 /m²/YR $15.20 /m²/MO $843.26 /MO $10,119 /YR | Office | Full Build-Out | Now |
1282 Kirts Blvd - 1st Floor - Ste 150
- Space
- Size
- Term
- Rental Rate
- Space Use
- Condition
- Available
Open layout for several cubicles. Comes with ensuite bathrooms and glass on three sides. This is a drive-up entry building with nice finishes.
- Mostly Open Floor Plan Layout
- 2 Conference Rooms
- 1 Private Office
- Can be combined with additional space(s) for up to 12,822 SF of adjacent space
Great space.
- Partially Built-Out as Standard Office
- 3 Private Offices
- Finished Ceilings: 9’
- Central Air Conditioning
- Mostly Open Floor Plan Layout
- 3 Conference Rooms
- Can be combined with additional space(s) for up to 12,822 SF of adjacent space
- High Ceilings
Corner space with extensive glass. Bathroom in suite.
- Listed lease rate plus proportional share of electrical and cleaning cost
- Space is in Excellent Condition
- 4 Private Offices
- Can be combined with additional space(s) for up to 12,822 SF of adjacent space
| Space | Size | Term | Rental Rate | Space Use | Condition | Available |
| 1st Floor, Ste 300 | 6,175 SF | Negotiable | Upon Request Upon Request Upon Request Upon Request Upon Request Upon Request | Office | - | Now |
| 1st Floor, Ste 400 | 5,090 SF | Negotiable | Upon Request Upon Request Upon Request Upon Request Upon Request Upon Request | Office | Partial Build-Out | Now |
| 1st Floor, Ste 450 | 1,557 SF | Negotiable | $16.95 /SF/YR $1.41 /SF/MO $182.45 /m²/YR $15.20 /m²/MO $2,199 /MO $26,391 /YR | Office | - | Now |
1228 Kirts Blvd - 1st Floor - Ste 300
1228 Kirts Blvd - 1st Floor - Ste 400
1228 Kirts Blvd - 1st Floor - Ste 450
1250 Kirts Blvd - 1st Floor
| Size | 3,564 SF |
| Term | 3-5 Years |
| Rental Rate | $16.95 /SF/YR |
| Space Use | Office |
| Condition | Partial Build-Out |
| Available | Now |
Corner space with open area in the middle and offices around.
- Listed lease rate plus proportional share of electrical and cleaning cost
- Partially Built-Out as Standard Office
- Mostly Open Floor Plan Layout
- Conference Rooms
- Can be combined with additional space(s) for up to 7,043 SF of adjacent space
1250 Kirts Blvd - 1st Floor - Ste 400
| Size | 3,479 SF |
| Term | 3-5 Years |
| Rental Rate | Upon Request |
| Space Use | Office |
| Condition | Partial Build-Out |
| Available | Now |
Three offices and the rest is open area.
- Partially Built-Out as Standard Office
- Mostly Open Floor Plan Layout
- Conference Rooms
- Can be combined with additional space(s) for up to 7,043 SF of adjacent space
1282 Kirts Blvd - 1st Floor - Ste 150
| Size | 597 SF |
| Term | Negotiable |
| Rental Rate | $16.95 /SF/YR |
| Space Use | Office |
| Condition | Full Build-Out |
| Available | Now |
Corner space with glass on two sides. Immediate exterior entry and also corridor entry. Cools space for small tenant.
- Listed lease rate plus proportional share of the utilities and cleaning cost
- Fully Built-Out as Standard Office
- Open Floor Plan Layout
- Finished Ceilings: 8’6”
- Space is in Excellent Condition
1228 Kirts Blvd - 1st Floor - Ste 300
| Size | 6,175 SF |
| Term | Negotiable |
| Rental Rate | Upon Request |
| Space Use | Office |
| Condition | - |
| Available | Now |
Open layout for several cubicles. Comes with ensuite bathrooms and glass on three sides. This is a drive-up entry building with nice finishes.
- Mostly Open Floor Plan Layout
- 1 Private Office
- 2 Conference Rooms
- Can be combined with additional space(s) for up to 12,822 SF of adjacent space
1228 Kirts Blvd - 1st Floor - Ste 400
| Size | 5,090 SF |
| Term | Negotiable |
| Rental Rate | Upon Request |
| Space Use | Office |
| Condition | Partial Build-Out |
| Available | Now |
Great space.
- Partially Built-Out as Standard Office
- Mostly Open Floor Plan Layout
- 3 Private Offices
- 3 Conference Rooms
- Finished Ceilings: 9’
- Can be combined with additional space(s) for up to 12,822 SF of adjacent space
- Central Air Conditioning
- High Ceilings
1228 Kirts Blvd - 1st Floor - Ste 450
| Size | 1,557 SF |
| Term | Negotiable |
| Rental Rate | $16.95 /SF/YR |
| Space Use | Office |
| Condition | - |
| Available | Now |
Corner space with extensive glass. Bathroom in suite.
- Listed lease rate plus proportional share of electrical and cleaning cost
- 4 Private Offices
- Space is in Excellent Condition
- Can be combined with additional space(s) for up to 12,822 SF of adjacent space
Site Plan
Park Overview
Modern interiors and renovated common areas are just a few of this office park's features. Located with easy access to Big Beaver and I-75.
Presented by

Kirts West Office Park | Troy, MI 48084
Hmm, there seems to have been an error sending your message. Please try again.
Thanks! Your message was sent.









