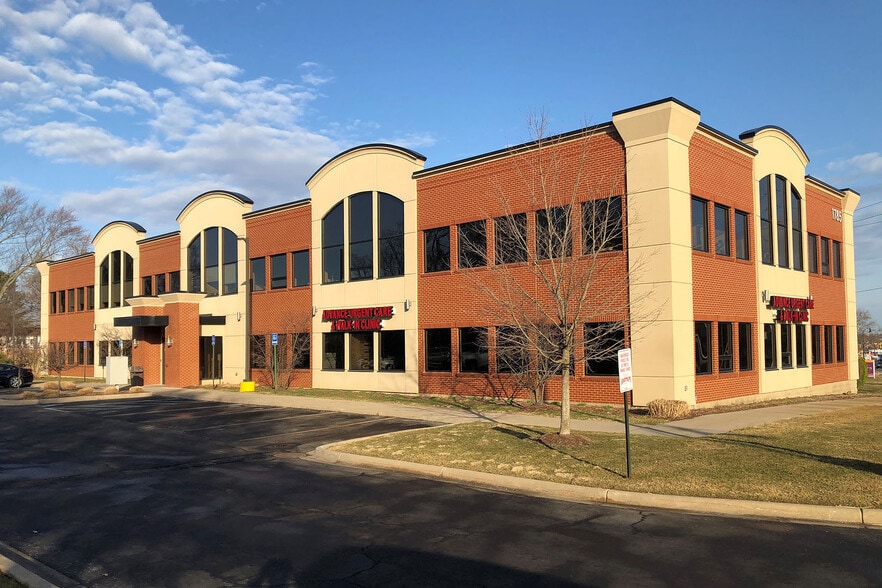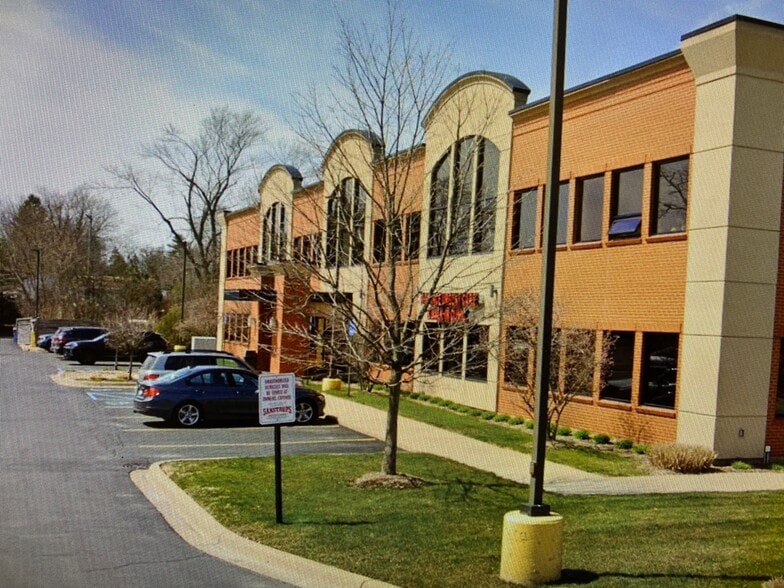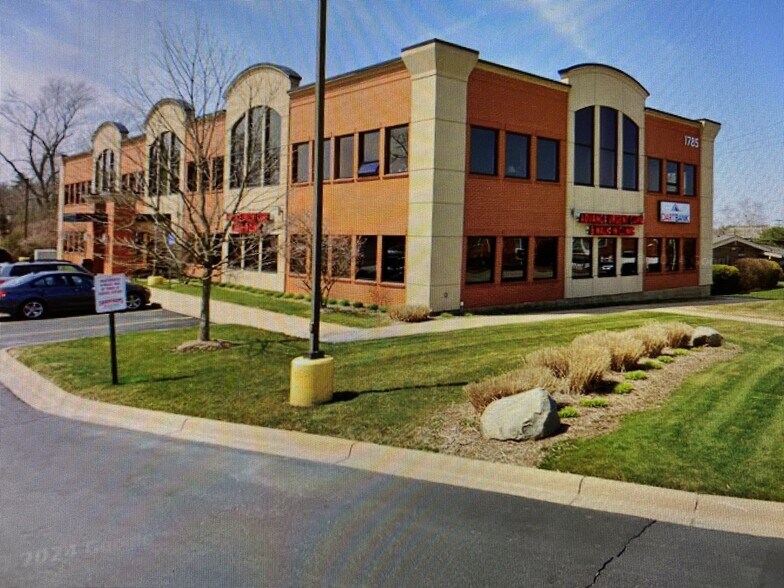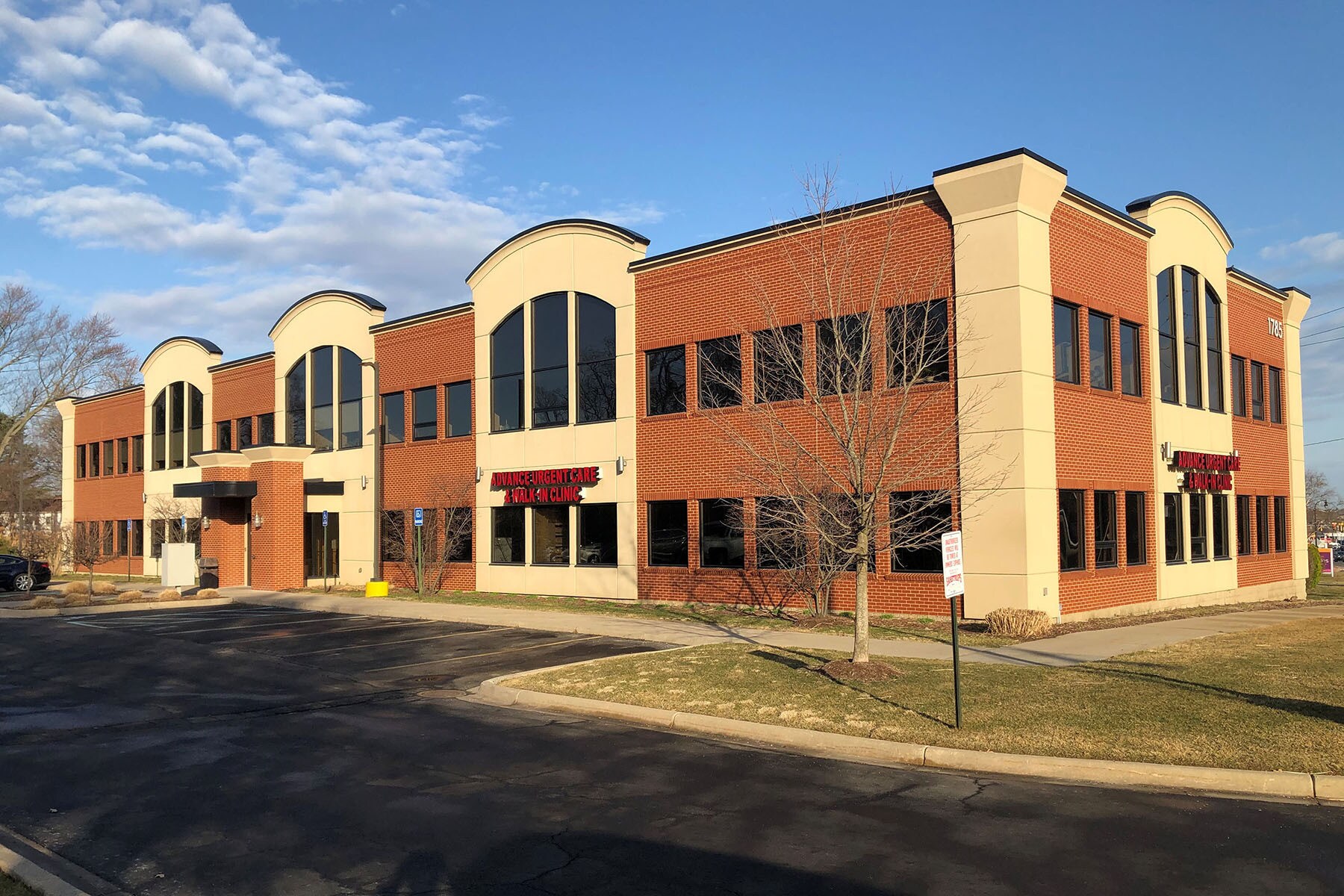thank you

Your email has been sent.
Dakota Building 1785 W Stadium Blvd 2,720 SF of Medical Space Available in Ann Arbor, MI 48103



SUBLEASE HIGHLIGHTS
- Southwest side of Ann Arbor
- On bus line
- Monument sign
- Easy access to I-94 and University of Michigan
- Professionally managed
ALL AVAILABLE SPACE(1)
Display Rental Rate as
- SPACE
- SIZE
- TERM
- RENTAL RATE
- SPACE USE
- CONDITION
- AVAILABLE
- Sublease space available from current tenant
- Fully Built-Out as Standard Medical Space
- Space is in Excellent Condition
- Lease rate does not include utilities, property expenses or building services
- Office intensive layout
- Fits 7 - 22 People
| Space | Size | Term | Rental Rate | Space Use | Condition | Available |
| 1st Floor, Ste 102 | 2,720 SF | Jul 2032 | $15.00 /SF/YR $1.25 /SF/MO $161.46 /m²/YR $13.45 /m²/MO $3,400 /MO $40,800 /YR | Medical | Full Build-Out | Now |
1st Floor, Ste 102
| Size |
| 2,720 SF |
| Term |
| Jul 2032 |
| Rental Rate |
| $15.00 /SF/YR $1.25 /SF/MO $161.46 /m²/YR $13.45 /m²/MO $3,400 /MO $40,800 /YR |
| Space Use |
| Medical |
| Condition |
| Full Build-Out |
| Available |
| Now |
1st Floor, Ste 102
| Size | 2,720 SF |
| Term | Jul 2032 |
| Rental Rate | $15.00 /SF/YR |
| Space Use | Medical |
| Condition | Full Build-Out |
| Available | Now |
- Sublease space available from current tenant
- Lease rate does not include utilities, property expenses or building services
- Fully Built-Out as Standard Medical Space
- Office intensive layout
- Space is in Excellent Condition
- Fits 7 - 22 People
PROPERTY OVERVIEW
Fully furnished urgent care/family practice office suite with 4 exam rooms, 2 bathrooms, one lab, one trauma room, x-ray room, physician office and staff breakroom, is available for lease. It is located in the heart of the city of Ann Arbor just one mile west of university of Michigan stadium. This office has very high visibility with 2 sets of channel letter signs, one facing the stadium Blvd and other facing the front of the buildings.
- Bus Line
- Signage
PROPERTY FACTS
Building Type
Office
Year Built/Renovated
2006/2012
Building Height
2 Stories
Building Size
20,400 SF
Building Class
B
Typical Floor Size
10,200 SF
Unfinished Ceiling Height
11’
Parking
91 Surface Parking Spaces
Covered Parking
SELECT TENANTS
- FLOOR
- TENANT NAME
- INDUSTRY
- 1st
- Advance Urgent Care & Walk In Clinic
- Health Care and Social Assistance
- 1st
- American Medical Vision Inc
- Health Care and Social Assistance
- 1st
- CH Rubin
- Professional, Scientific, and Technical Services
- 2nd
- Dart Financial Corporation
- Professional, Scientific, and Technical Services
- 2nd
- Detroit Legal News Publishing, LLC
- Professional, Scientific, and Technical Services
- 2nd
- Heron Ridge Associates PLC
- Health Care and Social Assistance
- Unknown
- Maria Sylvester
- -
- 2nd
- Nelson EMH MSO
- Professional, Scientific, and Technical Services
- 1st
- Schlauptiz and Madhaven
- -
- 1st
- Urgent Care Associatio
- Health Care and Social Assistance
1 of 1
Walk Score®
Very Walkable (79)
Bike Score®
Very Bikeable (87)
1 of 7
VIDEOS
3D TOUR
PHOTOS
STREET VIEW
STREET
MAP
1 of 1
Presented by
Advance Urgent Care
Dakota Building | 1785 W Stadium Blvd
Hmm, there seems to have been an error sending your message. Please try again.
Thanks! Your message was sent.


