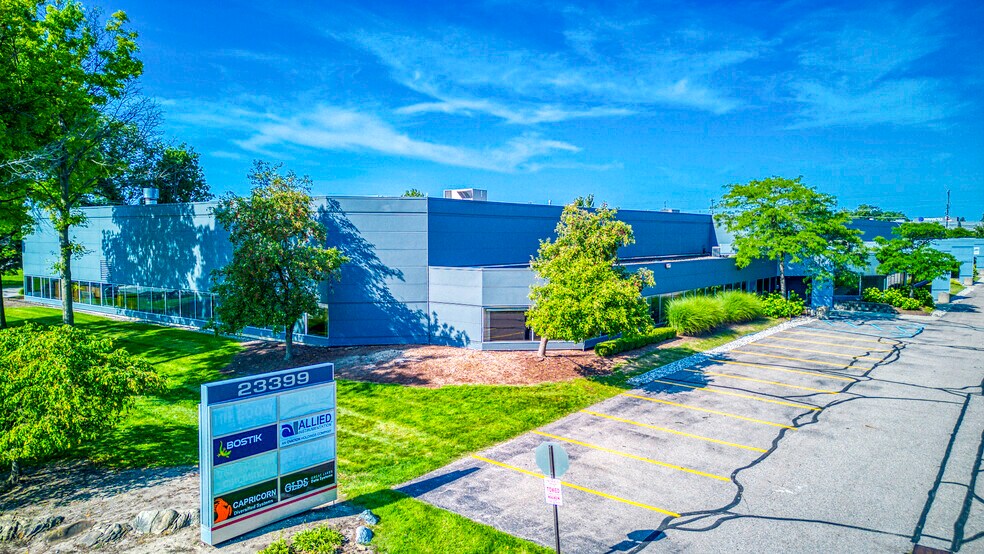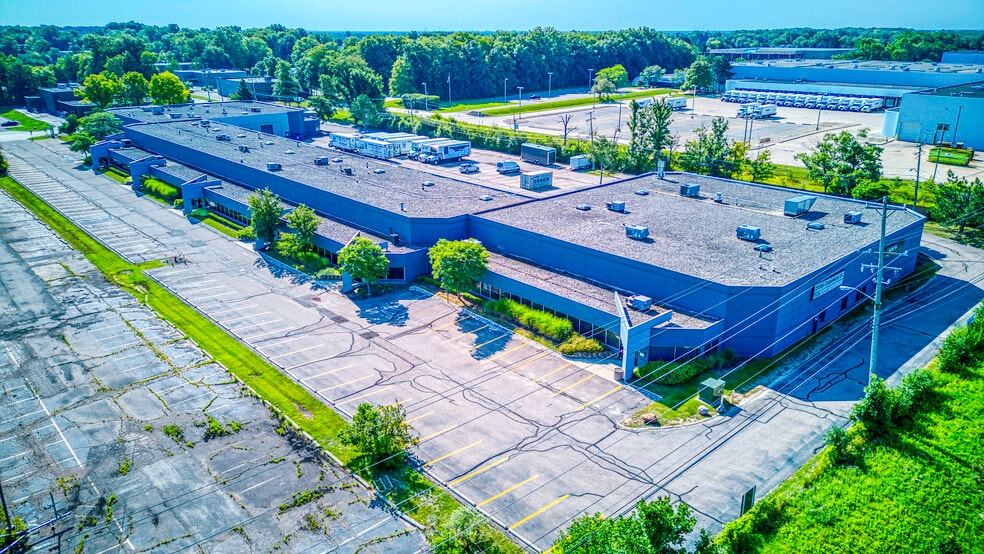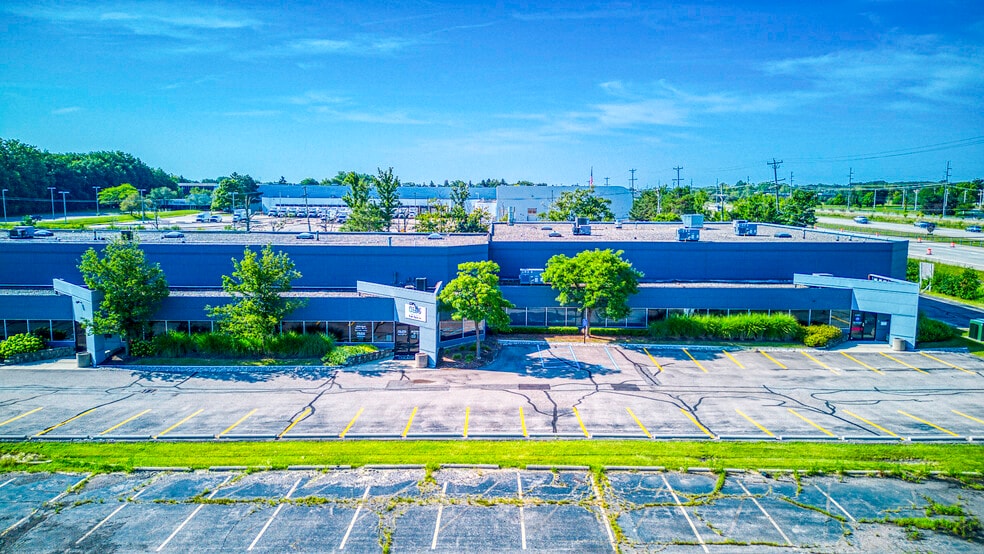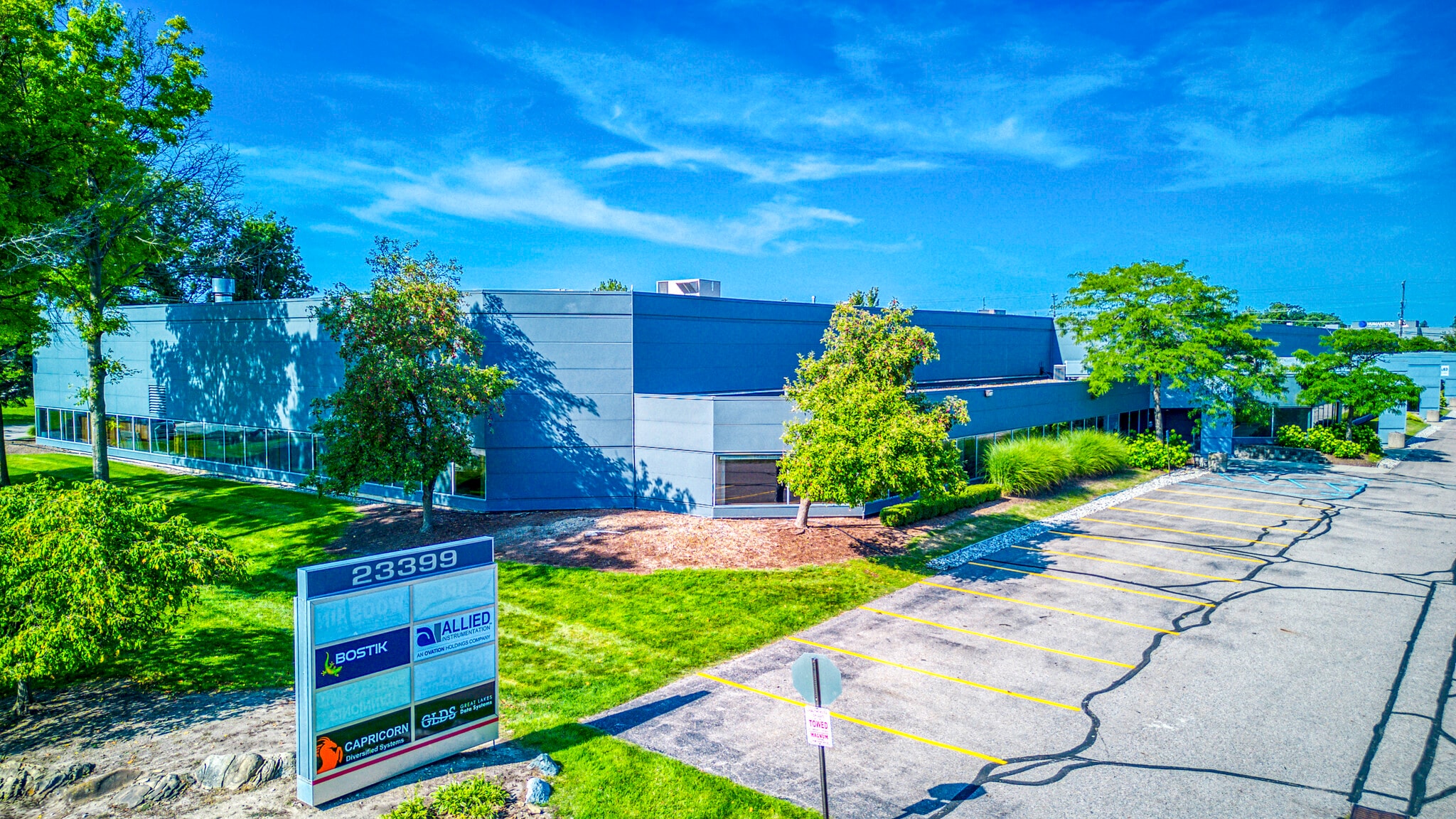thank you

Your email has been sent.

Techtron Centre 23399 Commerce Dr 6,341 - 22,708 SF of Space Available in Farmington Hills, MI 48335




Highlights
- Zoned: LI-1, Light Industrial
Features
All Available Spaces(3)
Display Rental Rate as
- Space
- Size
- Term
- Rental Rate
- Space Use
- Condition
- Available
6,440 total square feet with 4,352 square feet of office and two 12' grade level overhead doors.
- Can be combined with additional space(s) for up to 12,781 SF of adjacent space
- Central Air Conditioning
6,341 total square feet with 4,192 square feet of office and two 12' grade level overhead doors.
- Can be combined with additional space(s) for up to 12,781 SF of adjacent space
9,927 total square feet with 8,818 square feet of office and one 12' grade level overhead door.
- Fully Built-Out as Standard Office
- Mostly Open Floor Plan Layout
| Space | Size | Term | Rental Rate | Space Use | Condition | Available |
| 1st Floor - B-4 | 6,440 SF | Negotiable | Upon Request Upon Request Upon Request Upon Request Upon Request Upon Request | Flex | Partial Build-Out | Now |
| 1st Floor - B-5 | 6,341 SF | Negotiable | Upon Request Upon Request Upon Request Upon Request Upon Request Upon Request | Flex | Full Build-Out | Now |
| 1st Floor, Ste B-8 | 9,927 SF | Negotiable | Upon Request Upon Request Upon Request Upon Request Upon Request Upon Request | Office | Full Build-Out | Now |
1st Floor - B-4
| Size |
| 6,440 SF |
| Term |
| Negotiable |
| Rental Rate |
| Upon Request Upon Request Upon Request Upon Request Upon Request Upon Request |
| Space Use |
| Flex |
| Condition |
| Partial Build-Out |
| Available |
| Now |
1st Floor - B-5
| Size |
| 6,341 SF |
| Term |
| Negotiable |
| Rental Rate |
| Upon Request Upon Request Upon Request Upon Request Upon Request Upon Request |
| Space Use |
| Flex |
| Condition |
| Full Build-Out |
| Available |
| Now |
1st Floor, Ste B-8
| Size |
| 9,927 SF |
| Term |
| Negotiable |
| Rental Rate |
| Upon Request Upon Request Upon Request Upon Request Upon Request Upon Request |
| Space Use |
| Office |
| Condition |
| Full Build-Out |
| Available |
| Now |
1st Floor - B-4
| Size | 6,440 SF |
| Term | Negotiable |
| Rental Rate | Upon Request |
| Space Use | Flex |
| Condition | Partial Build-Out |
| Available | Now |
6,440 total square feet with 4,352 square feet of office and two 12' grade level overhead doors.
- Can be combined with additional space(s) for up to 12,781 SF of adjacent space
- Central Air Conditioning
1st Floor - B-5
| Size | 6,341 SF |
| Term | Negotiable |
| Rental Rate | Upon Request |
| Space Use | Flex |
| Condition | Full Build-Out |
| Available | Now |
6,341 total square feet with 4,192 square feet of office and two 12' grade level overhead doors.
- Can be combined with additional space(s) for up to 12,781 SF of adjacent space
1st Floor, Ste B-8
| Size | 9,927 SF |
| Term | Negotiable |
| Rental Rate | Upon Request |
| Space Use | Office |
| Condition | Full Build-Out |
| Available | Now |
9,927 total square feet with 8,818 square feet of office and one 12' grade level overhead door.
- Fully Built-Out as Standard Office
- Mostly Open Floor Plan Layout
Property Overview
Techtron Centre is a professionally managed, multi-tenant industrial and flex property located at 23399 Commerce Drive in Farmington Hills. This well-maintained building offers versatile suites ideal for light manufacturing, warehousing, research and development, or service-based operations. Each suite features drive-in overhead doors, efficient floor layouts, and ample on-site parking to support a wide range of business needs. With easy access to I-696, M-5, and I-275, Techtron Centre provides excellent regional connectivity and proximity to major business and retail amenities. Techtron Centre delivers a dependable solution for companies seeking modern, accessible industrial space in one of Metro Detroit’s strongest business corridors.
Property Facts
Presented by

Techtron Centre | 23399 Commerce Dr
Hmm, there seems to have been an error sending your message. Please try again.
Thanks! Your message was sent.




